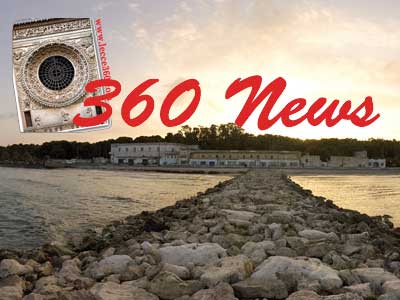Computer Aided Designing (CAD) has come a long way ever since it revolutionized the world of designing. Today it is not only used in the designing processes of all major industries such as automotive, shipbuilding and aerospace but also has become an integral part of the industrial and architectural designing.
A new Computer Aided Design (CAD) paradigm shift has come in the form of Building Information Modeling (BIM), a smart 3D and parametric design that is object based. Autodesk is currently developing Autodesk Revit, a Building Information Modeling software which promises to further enhance the ways of designing. If you are a designer it allows you to devise drafting elements and parametric modeling.
While making the design, if you make a change in one parameter, it instantly makes the necessary changes everywhere in the design without the need for the you to relate or manually update the view.
While designing the complete building procedure from planning to construction to the decommissioning of the building, the Building Information Model consists all information. Revit is responsible for creating the building’s complete life cycle as it as provides underlying relational database architecture. This is what experts call as the parametric change engine.
What exactly is Revit and how does it work?
It interconnects all the plans, elevations, sections and schedules of the building design and when you alters one view, all the other views are automatically updated. So any human intervention is not needed. Consequently this keeps all the plans, drawings and schedules of the structure in complete co-ordination in condition with the building objects as specified in the drawings.
You can use the 3D objects to create the basic elements like the roof, walls, windows, doors, structure, floors, and other objects as required to draw the base of the building structure. Usually a component is created as a 3D object if it is going to be viewed in more than one view. Hence you can craft your 3D and 2D objects with the purpose of modeling and drafting.
What are its core features?
Its important features include the Building information modeling (BIM). Revit provides the necessary support for a sustainable design and analysis. It also analyzes the native heating and cooling of load, creates the duct layout modeling and mechanical systems and the electrical lighting system. The layout of the wiring path and the power circuit are also the important features of Revit.
Besides these the modeling of the plumbing systems, the fire protection systems and the complete interference checking and design for constructability form its main features. Now that you are equipped with so much information on this software, go ahead and incorporate it in your design system to make collaboration easy among your design team members.






